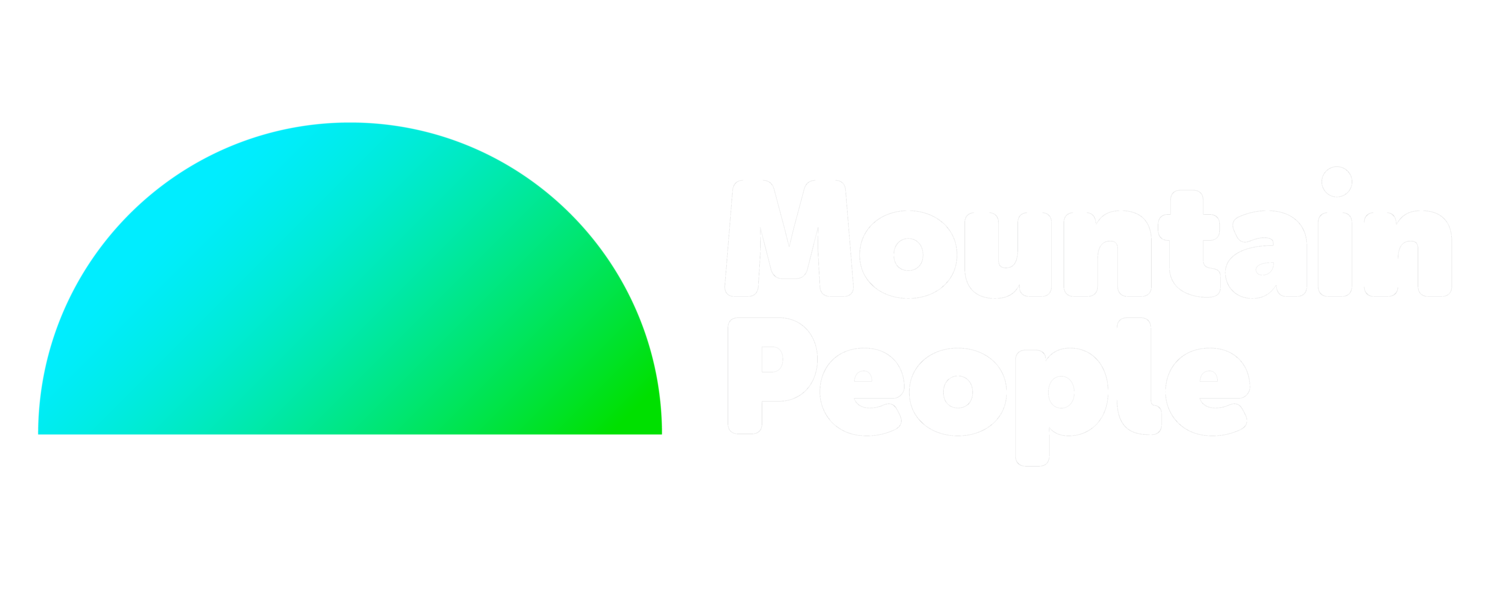chalet chAMADE ****
chalet chAMADE 4*
Live the mountain lifestyle of your dreams and experience unique emotions!
Overlooking the 4 star Hotel Grandes Rousses and Le Hameau de Clotaire, Alpe d’Huez, the doors of the Chalet Chamade open directly onto the ski slopes and snow-capped fir trees. Natural flagstone roofs offer a harmonious and authentic setting that shelter spacious interiors furnished with style. Nestled under a soft blanket, enjoy the spectacular view from the balconies after enjoying a cocktail of Alpinothérapie© treatments. As wood crackles in the fireplace, curl up on the couch and relax in soothing warmth. Connected by a private footbridge, enjoy all the services of the hotel while savoring unparalleled privacy.
Address: 425 route du Signal, 38750 Alpe d’Huez, France
On Site: •Restaurants •Bar •Terrace Restaurant •Outdoor heated Pool •Outoodr Sauna •Jacuzzi •Fitness Room •Spa •Sensory Pool •Hammam •Sauna •Ice Fountain •Waterfall Bucket •Sensorial Shower •Tretament Rooms •Copper Bathtubs •Tea Room •Ski-In Ski-Out •Ski Rental
Dining & Drinking:
Bar - Aux Grands Rouges
From a morning croissant to a childhood goûter, wine tasting or cocktails with friends to an evening coffee, the newly refurbished hotel bar meets all your desires.
Restaurant - Terrasse d'Hubert
Whether dining at a table or relaxing on a sun lounger, enjoy a healthy and balanced lunch and the conviviality of plates to share.
Restaurant - La Ferme d'Hubert
Offering a flexitarian menu composed around the vegetable garden, pastures, and lakes using high-quality farm-to-table products.
Restaurant - L’Espérance
Awarded 1 Plate and 2 Covers by the 2019 Michelin Guide. Whether you prefer a spacious table inside the restaurant or private heated glass and wood pod, let your culinary dreams be fulfilled by our Chef.
RECEPTION OPENING HOURS
24 hour Reception
Located in Hotel Grandes Rousses
ARRIVAL TIME
Check In: 16.00 hrs
Check Out: Until 12.00 hrs
TOURIST TAX
Payable locally at reception upon arrival
CANCELLATION POLICY
If cancelled 21 days before check-in, 25% of the booking amount is charged and non-refundable.
If cancelled 14 days before check-in, 50% of the booking amount is charged and non-refundable.
If cancelled 7 days before check-in or in the event of a no-show, 100% of the booking amount is charged and non-refundable.
Thank you for your understanding.
COVID-19 POLICY
If the borders are closed;
If quarantine has been put in place by the country of origin or France;
If the administrative closure of the Alpe d'Huez station;
If you test positive for Covid 19 (presentation of the result of the PCR test and certificate medical);
In the event of the above, Cancellation free of charge and refund of the deposit paid.
chalet chAMADE Description
Relax in the fun, powder pink atmosphere of Chamade Chalet that accommodates 8 adults and 4 children, 2 of which can stay in a separate mountain corner area. Elaborately designed with predominant wood details, the Chamade celebrates the art of mountain living blending modernity and innovation. Ultra-connected, the chalet showcases Devialet speakers, 32’ to 65’ ultra-HD LED televisions with connectors, a hanging chair, and arcade and board games for evening entertainment. Private chef and butler are available on request. Experience an enchanting stay in the heart of the mountains in one of our 250 m2 (2700 ft2) chalets with optional private chef and butler. The chalets are only accessible by the Schuss trail or private footbridge attached directly to the hotel.
Enjoy the spectacular alpine landscape in this privileged location with breathtaking views and vistas, spacious volumes conducive to relaxation and well-being, and personalized service. An integral part of the hotel, the chalets receive the staff’s fullest attention: guests can enjoy room service, access to the Spa des Alpes, and restaurants with half-board option. Enjoy your freedom. Come and go as you please. We will take care of lighting your fireplace and turning down the beds in the evening!
chalet chAMADE Layout
Size : approximately 250m²
Multimedia : Flatscreen TV’s, WiFi
Ground Floor Entrance
2 rooms of 25m² to 28m² (270 to 300 ft2), each with its own bathroom (bath, shower, separate toilet), King bed, and dressing room.
Ski room and linen closet.
First Floor
Children’s bedroom: with mountain-viewing corner of 9m² (97 ft2) and 2 twin beds. Separate bathrooms.
Living and dining room of 42m² (452 ft2) with a 12-person table on one side, and corner sofa plus fireplace on the other.
Fully-equipped kitchen of 15m² (161 ft2)
Second Floor
2 rooms of 35m² (377 ft2) includes a 15m² (161 ft2) bathroom (bathtub, shower, toilets), King bed, wardrobe, and convertible sofa.










